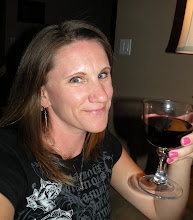We love our kitchen. But, it was missing something. We had been talking about doing a backsplash for a year and had the 12x12 sample since January, of 2011. Thanks to Lowe's gift cards via credit card rewards and Christmas, we got the rest of the tile and supplies and did this a couple weeks ago! See, told you I was busy with things this last month and couldn't do a post. That and the motivation didn't embrace me.
I don't know where my recent picture of the kitcen is, this is from when we first moved in and I just threw things here and there. You get the jist though, the backsplash was boring. We didn't even raise up the granite with a small backsplash because of the intention of doing a backsplash sooner.
It was worth the wait! The best part is, we did this ourselves. It is so rewarding and fullfilling to do these things ourselves. Part of it is probably because it makes it feel more like home knowing that our sweat and blood was put into it. We cleaned it up of course.
Continued over by the fridge. Sorry, I can't find a before picture of this area. It's so pretty isn't it? See that right corner by the ovens, down by the floor? We finally put in baseboards too!! Woot woot! Handy Hubs and his handy dad did those a couple months ago. (Amazing how baseboards can make it complete!)

.JPG)








.JPG)
.JPG)
.JPG)











